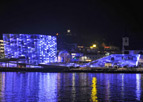The New Ars Electronica Center
Ars Electronica’s outstanding international reputation assures it a place in the limelight during Linz’s term as European Capital of Culture in 2009. The city is now creating an appropriate architectural setting for this starring role by expanding the Ars Electronica Center. The planning is the work of Treusch architecture, Vienna.
A new, multilevel wing is being erected immediately adjacent to the existing building. The two structures will be wrapped in a backlit glass shell that creates a unitary architectural ensemble. This cityscape highlight will function as a transparent light sculpture in its own right and the architectural counterpart of the Lentos across the Danube. The plaza extending parallel to Kirchengasse in the direction of the Parish Church provides the AEC complex with an attractive venue for public events. The eastern end curves upward and features steps/tiered seating; the space directly below this will house the Ars Electronica Futurelab. Generously dimensioned exhibition spaces will be located beneath the plaza. The expanded Ars Electronica Center will feature approximately 6,500 m2 of space, almost 4,000 m2 more than the current facility. The groundbreaking ceremony on March 1 will get this “construction site of the future” officially underway. Completion is set for the end of 2008, just in time for the kickoff of the Capital of Culture year.

The Ars Electronica Center is debuting its new facility at an open house on January 2, 2009 at 2 PM.
» Harald Jakober
