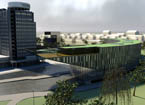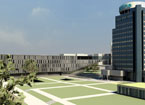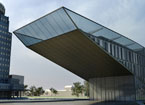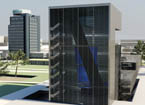The exhibition & visitors center is the work of the architectural team H+B Schremmer; the sales and accounting department headquarters were designed by Feichtinger Architectes, Paris.
The starting point included 3D models serving as a reference as well as CAD data representing the current state of the planning work. The essential task was to produce a visualization of the two new structures in relation to one another. The results are a presentation DVD and several high-end renderings of the site as planned.
| |
|
|
|
|
||



