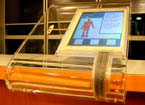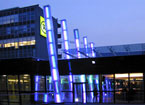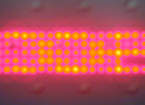Approach
A
series of projects in the working area in “Media Art
and Architecture” - one with its own specific concept and design - displays
emergence effects in the way the individual demands of the structure are
combined with the media art approach of the atelier-lab into prototypes of
context-sensitive architecture, and these can be used as a visual expression
of a company’s corporate culture while fulfilling certain functional tasks.
Through the use of interactive media as architectural elements, media art
becomes an aesthetic, semantic and functional complement of exterior and
interior architecture. Conceived as an interface at which the substance of
a structure, its human users and its physical setting come together, media
art interventions allow for communication and interaction among these three.
Media art is used both to enhance architecture and as architecture itself -
for instance, in intelligent environments or in the case of a redefinition
of display surfaces that expand classic forms of screen-based depiction of
visual information in that the media technology (here, the display) and the
way it is used become architectural artistry in their own right and materialized
information/symbolism.
Experience
T
the Medienkunst am Bau project
Hidden Worlds, that
the Ars Electronica Futurelab created in 2004 for SAP’s Berlin regional
headquarters, placed radically different demands on the process of taking
into account the conditions of the structure’s physical location than
“Source.Code“
(2007), the most recent project for this client. The setting of Hidden Worlds
is a neighborhood with a lively art scene; thus, inherent in the construction
of an office complex on Rosenthaler Straße in Berlin is the provocation of
introducing a foreign body into this portion of the cityscape. Accordingly,
the mise en scene concept that Futurelab staffers came up with was to link
up the building’s exterior and interior. The visual world inside is the emotional
translation and artistic interpretation of acoustically perceivable life
in the city outside. Via multimodal interfaces, the facility’s transparent
architecture is opened up to interaction with employee/users as well as
passers-by. The intuitively manipulable virtual scenography intervenes in
this situation as a real-time interface between the architectural substance
and cultural life in the neighborhood, and transforms the building from a
foreign body to an organic component of its immediate urban surroundings.
It becomes a link both between virtual and physical space as well as between
SAP’s corporate philosophy and its location.
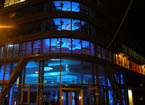
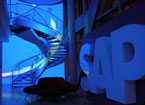
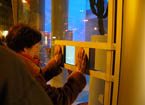
S
ource.Code,
on the other hand, was a matter of creating a link-up between the functional
demands of a visitor guidance system and the artistic-aesthetic demands of
SAP’s self-representation. The various facets of
Source.Code
are thus derived from the architectural planning and the details of the
physical setting of the four-story, star-shaped headquarters of SAP Germany,
from the company’s business activities and the cornerstones of its corporate
philosophy. The approach that was developed to accomplish this conceptualized
a guidance system not as a conventional sequence of signs but rather as
an architectural implant that people of all nationalities would be able
to grasp intuitively, one that interwove state-of-the-art technology and
one of the oldest navigational aids in mankind’s cultural history. Deploying
media technology as architecture is one of the essential approaches to this.
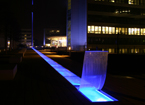
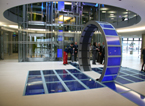
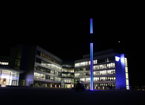
A
nother project that clearly manifests the Ars
Electronica Futurelab’s understanding of Medienkunst am Bau is
“Unit M“ -
User Sensitive Information Architecture, a prototype of an intelligent building
created for Linz’s Institute for Economic Advancement (WIFI) and based on
data recorded by sensors hooked up to the facility’s automated systems.
Events within the building, the activities of its users, data reflecting
the state of its immediate environment and the actions of Internet visitors
are captured and, via media implants, interpreted as visual characteristics
of the architecture. Architecture thus becomes the reflection of its use in
that people who have dealings with WIFI both actively and passively influence
the building’s appearance over time.
